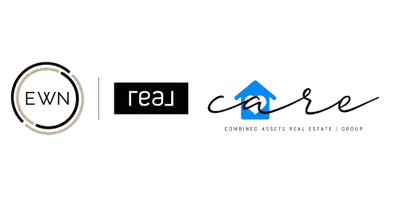REQUEST A TOUR If you would like to see this home without being there in person, select the "Virtual Tour" option and your agent will contact you to discuss available opportunities.
In-PersonVirtual Tour
Listed by Tracey Cecil-Simpson • SEMONIN REALTORS
$ 745,000
Est. payment /mo
New
264 Mayer Lane Elizabethtown, KY 42701
4 Beds
5 Baths
2,436 SqFt
UPDATED:
Key Details
Property Type Single Family Home
Sub Type Single Family
Listing Status Active
Purchase Type For Sale
Square Footage 2,436 sqft
Price per Sqft $305
Subdivision Auburn Hills
MLS Listing ID HK25001461
Bedrooms 4
Full Baths 4
Half Baths 1
Year Built 2002
Lot Size 10.060 Acres
Acres 10.06
Property Sub-Type Single Family
Property Description
This stunning one-owner custom-built gem is perfectly tucked away on a sprawling 10-acre estate in the sought-after Auburn Hills Estates. From the moment you step inside, you'll feel the warmth of this inviting space, featuring beautiful hardwood floors and open areas! Let's talk about the kitchen! It's a true chef's paradise with loads of cabinetry, a convenient island, and a cozy breakfast bar where you can sip your morning coffee. The walk-in pantry is super handy, and with a double oven, cooktop, dishwasher, and refrigerator, you'll have everything you need to whip up delicious meals. Plus, it flows seamlessly into the large great room, where you can relax by the gorgeous stone fireplace and enjoy the beautiful hardwood flooring. When it comes to unwinding after a long day, the spacious primary suite has got you covered. Imagine soaking in the jetted tub or enjoying the convenience of a double sink area. And let's not forget the impressive walk-in closet that will make organizing your wardrobe a breeze! An exciting feature of this home is all four bedrooms come with their own ensuite bathrooms, making it perfect for guests or a growing family. Whether it's a family movie night or a gathering with friends, the walkout basement is ready for entertaining! It boasts an oversized space complete with a wet bar, a charming brick fireplace, and plenty of natural light streaming in through the daylight windows—it's the perfect spot to create lasting memories. Enjoy those peaceful evenings on the covered front porch or head out to the patio off the walkout basement, where you can soak in the serene views of your 10-acre retreat. It's a slice of paradise that feels like home, schedule your viewing today!
Location
State KY
County Hardin
Area Ne Hardin
Rooms
Basement Daylight Windows, Finished-Full, Walk Out
Interior
Interior Features Ceiling Fan(s), Split Bedroom Floor Plan, Walk-in Closet(s), Wet Bar
Heating Geothermal
Flooring Carpet, Hardwood, Laminate, Tile
Fireplaces Type 2, Gas Log-Propane, Masonry
Exterior
Exterior Feature Brick
Fence None
Utilities Available Laundry Room
Roof Type Shingles
Building
Foundation Poured Concrete
Water County






