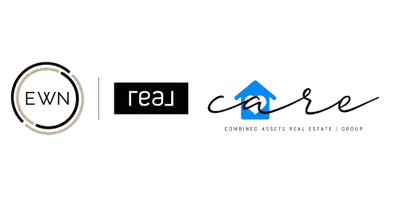2045 W Rhudes Creek Road Elizabethtown, KY 42701
5 Beds
5 Baths
5,509 SqFt
OPEN HOUSE
Sat Jul 19, 10:00am - 12:00pm
UPDATED:
Key Details
Property Type Single Family Home
Sub Type Single Family
Listing Status Active
Purchase Type For Sale
Square Footage 5,509 sqft
Price per Sqft $252
MLS Listing ID HK25001697
Bedrooms 5
Full Baths 4
Half Baths 1
Year Built 2024
Lot Size 5.440 Acres
Acres 5.44
Property Sub-Type Single Family
Property Description
Location
State KY
County Hardin
Area Sw Hardin
Rooms
Basement Finished-Full, Walk Out
Interior
Interior Features Bookshelves, Ceiling Fan(s), Chandeliers, Closet Light(s), Split Bedroom Floor Plan, Vaulted Ceiling(s), Walk-in Closet(s), Wet Bar
Heating Heat Pump
Flooring Hardwood, Tile
Fireplaces Type 1, Gas Log-Propane, Ventless
Exterior
Exterior Feature Brick, Cement Siding, Vinyl
Fence Partial
Utilities Available Hallway, Laundry Room
Roof Type Shingles
Building
Foundation Poured Concrete
Water County






