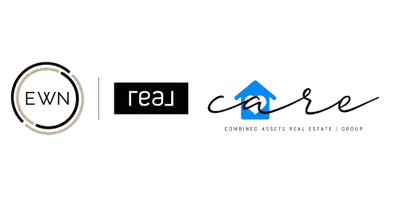REQUEST A TOUR If you would like to see this home without being there in person, select the "Virtual Tour" option and your advisor will contact you to discuss available opportunities.
In-PersonVirtual Tour
Listed by Jason Jarstfer • BLUEGRASS REALTY PROS, INC
$ 475,000
Est. payment /mo
Pending
400 Old Dixie Loop Upton, KY 42784
3 Beds
3 Baths
1,980 SqFt
UPDATED:
Key Details
Property Type Single Family Home
Sub Type Single Family
Listing Status Pending
Purchase Type For Sale
Square Footage 1,980 sqft
Price per Sqft $239
MLS Listing ID HK25001771
Bedrooms 3
Full Baths 3
Year Built 2008
Lot Size 8.990 Acres
Acres 8.99
Property Sub-Type Single Family
Property Description
Welcome to 400 Old Dixie Loop, an impeccably maintained 3-bedroom, 3-bathroom home offering 1,980 sq ft of living space on 8.99 scenic acres in Upton, KY. This property combines high-quality craftsmanship with modern functionality, perfect for those seeking a country retreat. Inside, you'll find custom kitchen cabinetry, solid poplar six-panel interior doors, & oversized solid poplar trim including crown molding, baseboards, & chair rail. The home features 2x6 exterior walls & insulated interior walls for sound dampening. The open floor plan is ADA accessible, w 36" doors, wide hallways, tall toilets, grab bars in two bathrooms, & ramp access. A bonus flex room offers potential as a fourth bedroom, nursery, or office. The home is in excellent condition, though the carpets are worn & may need replacing. Energy-efficient features include special-order, double-glazed, fully tinted windows throughout. The home's dual fuel heat pump system is paired w an energy management thermostat for optimal comfort & savings. The attached 720 sq ft garage is heated & cooled, with an insulated overhead door, two permanent workbenches, built-in shelving, & generator hookup. The property has two outdoor living spaces: a 496 sq ft front porch & 416 sq ft rear deck, both rebuilt in 2024 w new deck boards. Recent upgrades include a new roof (complete tear-off, 2024), new siding (2024), & 400 feet of whiteboard fencing. The 40x80 barn is divided into two sections: a 40x50 maintenance area with 200-amp electrical service, three insulated overhead doors (two w auto openers), plus a 40x30 heated & cooled space featuring a wood shop, a full bathroom w an 8x8 walk-in rain shower & is prepped for a kitchen. The barn has its own septic system, ideal as a mother-in-law apartment or guest quarters. The property also includes a 20x26 three-sided shed for additional storage. For RV enthusiasts, the property offers a concrete RV pad with 50-amp electrical service, filtered water, & a dump station. There are three fenced pastures (or one large pasture), each with electric & water access. The primary septic system serves the house, while the second septic system is for the barn. A whole-house & barn alarm system provides security. This estate offers the perfect blend of luxury, functionality, & versatility—ideal for multigenerational living, hobby farming, or a live-work setup. Schedule your private showing today to explore all this 8.99-acre gem has to offer!!
Location
State KY
County Larue
Area Larue County
Rooms
Basement None
Interior
Interior Features Ceiling Fan(s)
Heating Heat Pump
Flooring Carpet, Hardwood, Tile
Fireplaces Type 1, Wood Stove, Wood-burning, Other-See Remarks
Exterior
Exterior Feature Vinyl
Fence Board
Utilities Available Laundry Room
Roof Type Shingles
Building
Foundation Block
Water County






